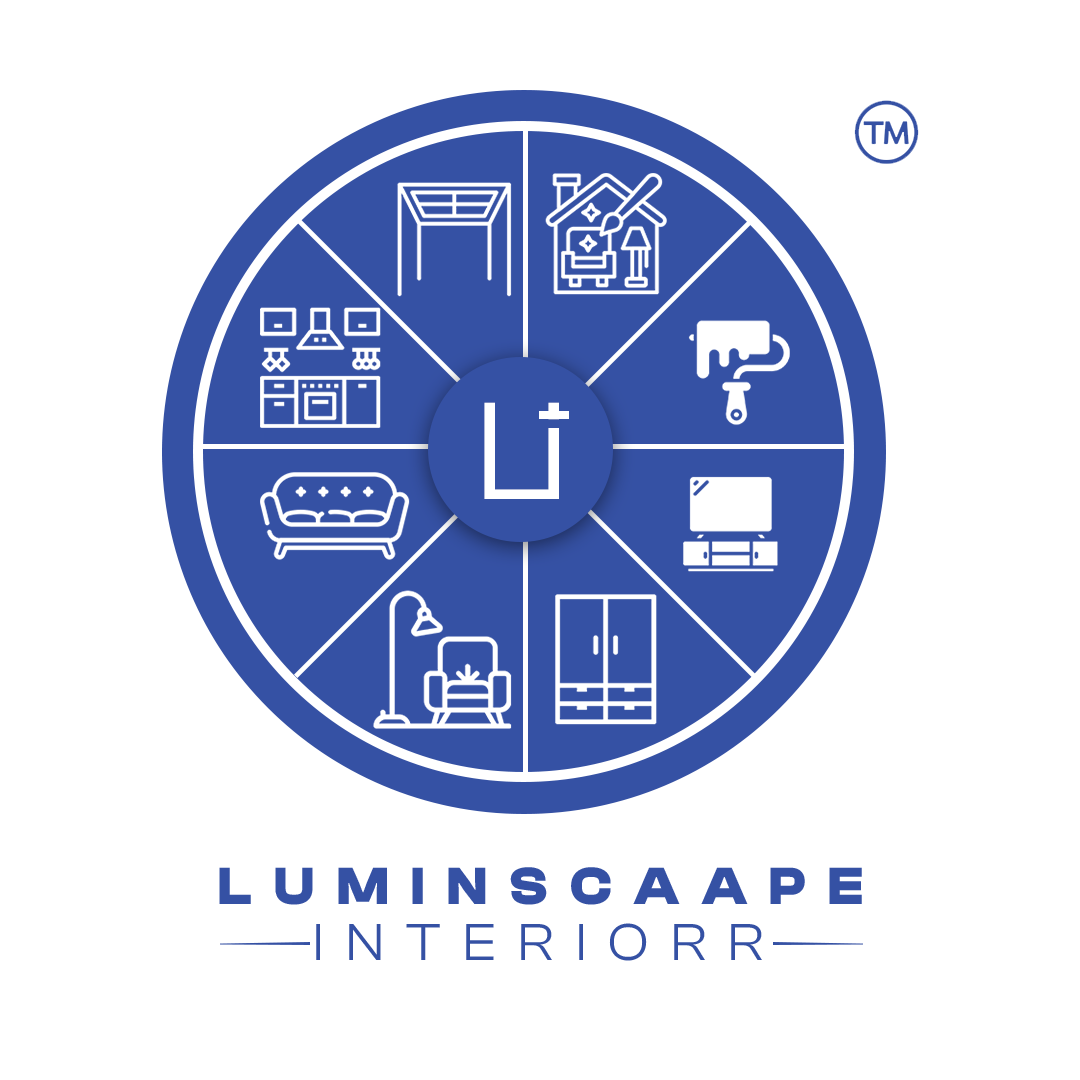Open Floor Plan
- Home
- Our Services
- Open Floor Plan
Our Goal is to Create Incredible Custom Open Floor Plan
Luminscape Interior specializes in designing office open floor plans that promote collaboration, flexibility, and productivity. They understand the benefits of open workspaces in fostering communication and teamwork, and they strive to create designs that maximize the potential of these environments.


Their team of experienced designers pays attention to the layout and flow of the open floor plan. They ensure optimal space utilization and create designated zones for different functions, such as workstations, collaboration areas, breakout spaces, and meeting areas. They consider factors such as traffic flow, accessibility, and privacy needs to create a well-balanced and functional environment.
Luminscape Interior offers a range of furniture and workstation options for open floor plans. They select furniture that is modern, ergonomic, and flexible, allowing for easy reconfiguration and adaptability. They also consider factors such as noise reduction, lighting, and storage solutions to create a comfortable and efficient workspace for employees.
In addition to furniture selection, Luminscape Interior pays attention to lighting design in open floor plans. They create a combination of ambient and task lighting to ensure proper illumination throughout the space. They consider natural lighting and integrate window treatments to control glare and create a comfortable atmosphere. They may also incorporate innovative lighting solutions, such as pendant lights or track lighting, to add visual interest and enhance the overall design.
Luminscape Interior understands the importance of acoustics in open floor plans. They can incorporate sound-absorbing materials, partitions, or furniture arrangements to minimize noise distractions and create a more focused working environment. They also consider the use of technology, such as sound masking systems, to enhance privacy and reduce noise disturbances.

Furthermore, they pay attention to the aesthetics of the open floor plan design. They can incorporate branding elements, such as company logos or colors, into the overall design scheme, creating a cohesive and branded environment. They also consider the use of appropriate colors, materials, and finishes to create a visually appealing and inspiring workspace.
Throughout the office open floor plan design process, Luminscape Interior maintains clear communication and collaboration with the client. They provide design concepts, 3D visualizations, and material samples to help the client envision the final result. They also manage the implementation phase, ensuring that the design is executed with precision and attention to detail.
Overall, Luminscape Interior offers office open floor plan design solutions that create flexible, collaborative, and visually appealing workspaces. Their expertise in layout planning, furniture selection, lighting design, and acoustics ensures that the open floor plan becomes a functional and inspiring environment that supports productivity and employee well-being within the office.
3D modeling
Studio provides a full range
of 3D interior modeling
ROOM MEASUREMENT
Development of iperfect design
of the project
2d planning
We provide 2D planning
for great visualization
