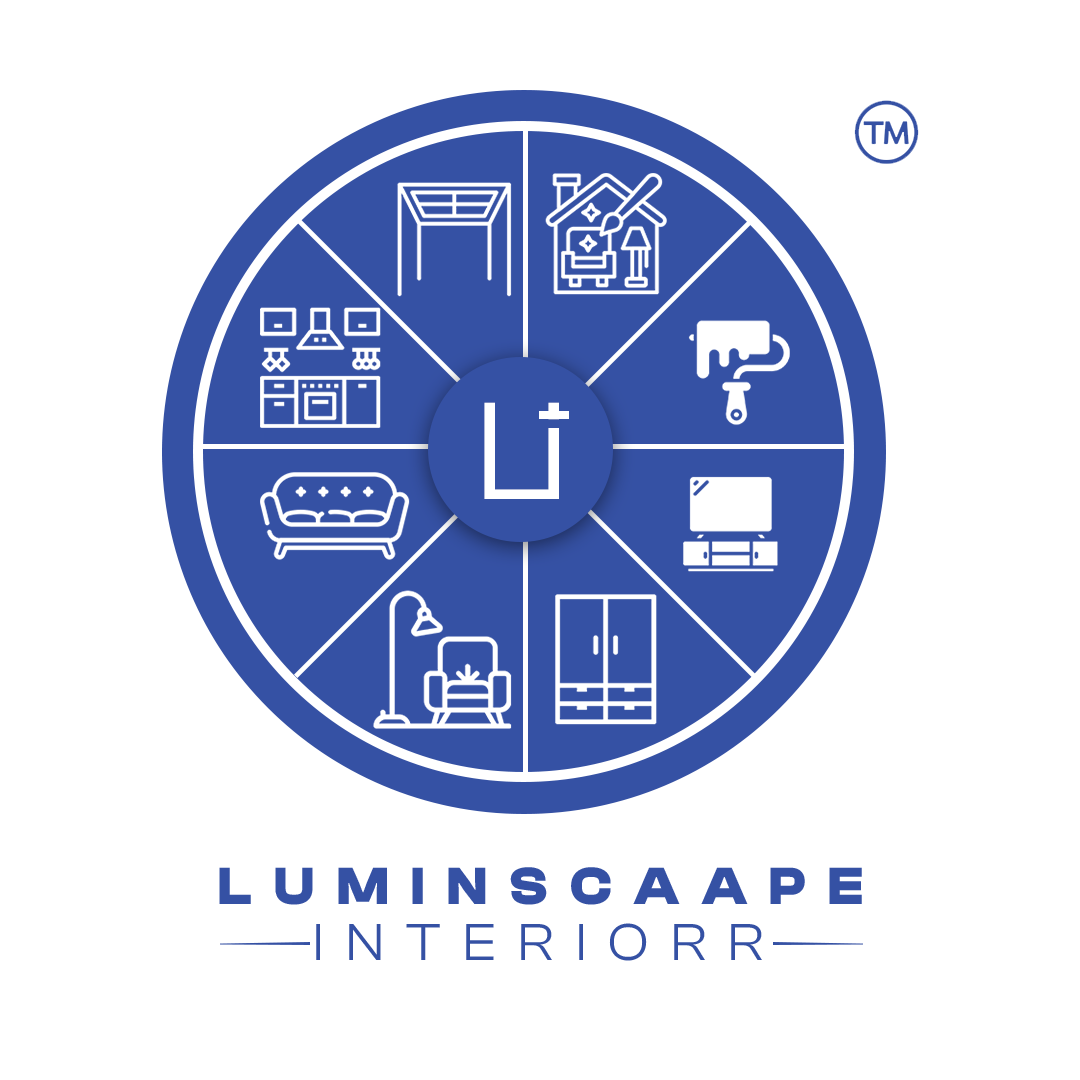Common Area Design
- Home
- Our Services
- Common Area Design
Our Goal is to Create Incredible Custom Common Area Design
Luminscape Interior specializes in designing office common areas that are inviting, functional, and conducive to collaboration and productivity. They understand the importance of creating a well-designed and comfortable common area that fosters a positive work environment and reflects the company’s brand and culture.


Luminscape Interior’s office common area designs focus on creating spaces that promote interaction, creativity, and relaxation. They carefully consider the needs and preferences of the company and its employees to design a common area that meets their specific requirements.
Their team of experienced designers pays attention to the layout and flow of the common area, ensuring optimal space utilization and efficient traffic patterns. They create zones within the common area to accommodate various activities, such as lounge areas for relaxation, collaborative spaces for team meetings, and breakout areas for informal discussions.
Luminscape Interior offers a range of furniture options for office common areas, including comfortable seating, tables, and storage solutions. They select furniture that is durable, ergonomic, and aesthetically pleasing, ensuring both comfort and functionality. They also consider factors such as flexibility and adaptability to accommodate changing needs and future growth.

In addition to furniture selection, Luminscape Interior pays attention to lighting design in office common areas. They create a combination of ambient, task, and accent lighting to enhance the mood and functionality of the space. They consider factors such as natural light, artificial lighting fixtures, and energy efficiency to create a well-lit and inviting environment.
Luminscape Interior also incorporates branding elements into the common area design. They can incorporate company logos, colors, and graphics into wall treatments, signage, or artwork, creating a cohesive and branded space that aligns with the company’s identity.
Furthermore, they consider acoustics and soundproofing in office common areas to minimize noise distractions and create a comfortable working environment. They can incorporate sound-absorbing materials or partitions to ensure privacy and reduce noise levels.
Throughout the office common area design process, Luminscape Interior maintains clear communication and collaboration with the client. They provide design concepts, 3D visualizations, and material samples to help the client envision the final result. They also manage the implementation phase, ensuring that the design is executed with precision and attention to detail.
Overall, Luminscape Interior offers office common area design solutions that create functional, comfortable, and visually appealing spaces. Their expertise in layout planning, furniture selection, lighting design, and branding ensures that the office common area becomes a welcoming and inspiring environment for employees and visitors alike.
3D modeling
Luminscape provides a full range
of 3D interior modeling
ROOM MEASUREMENT
Development of iperfect design
of the project
2d planning
We provide 2D planning
for great visualization
